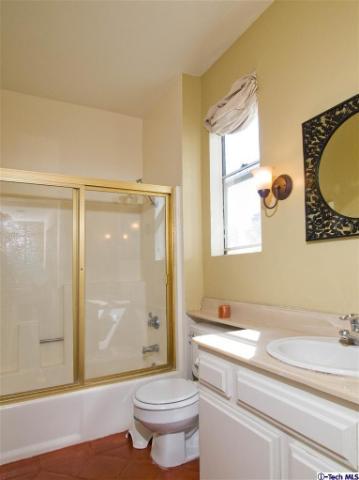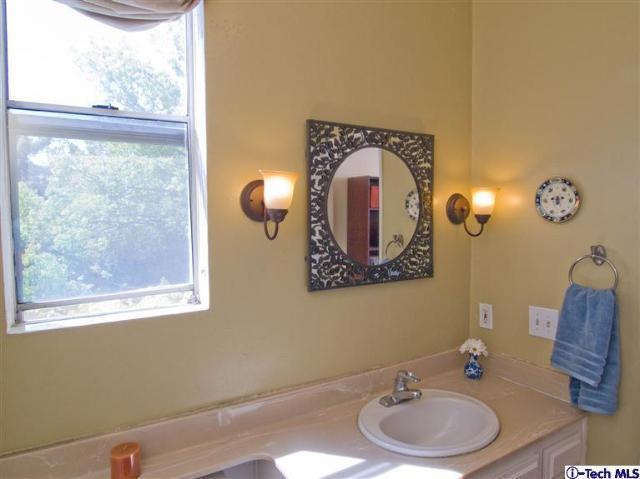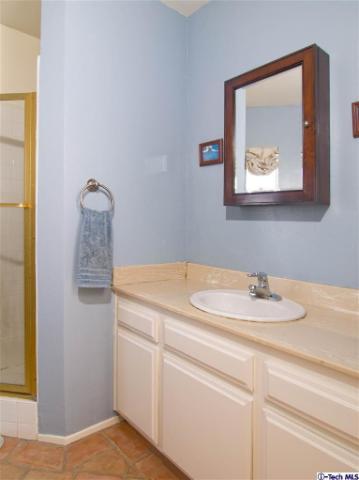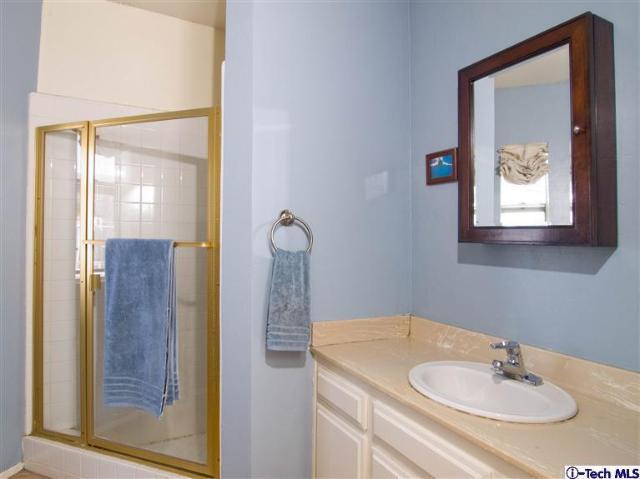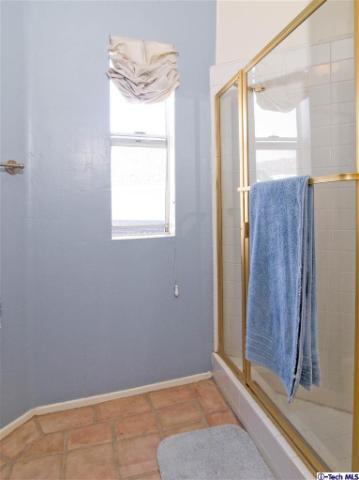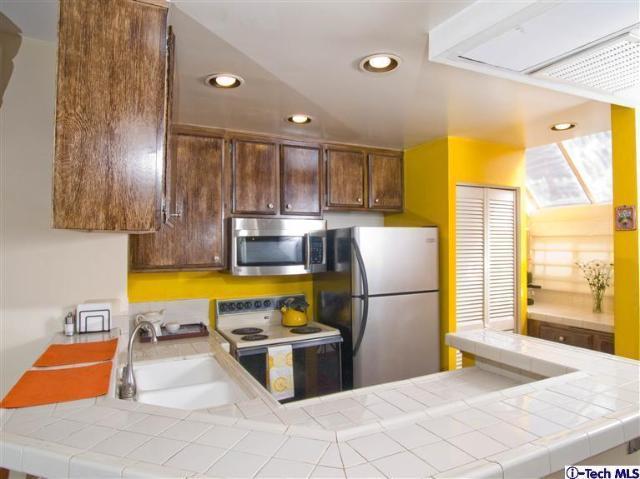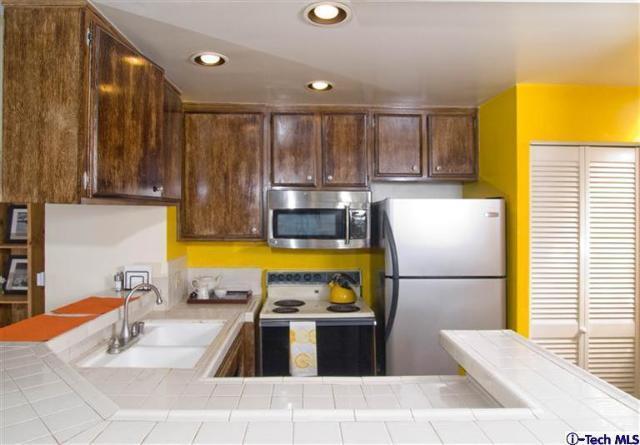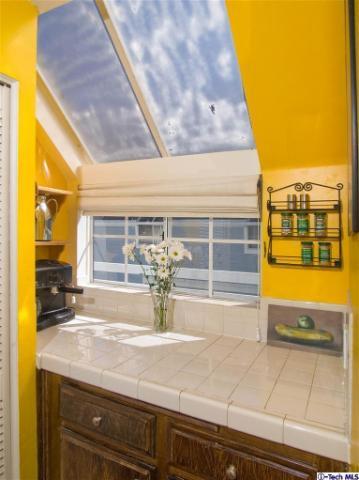The Remodel (Bathroom 1 +2)
Here we go, the last bit of the remodel posts, the bathrooms. Excuse the poor photo quality, snapped these quickly with the last bits of available day light:
sneaky mirror selfie, hello internet world.
The original bathrooms:
Keep in mind, the photos above were the condo listing photos, the actual bathrooms looked much worse in person, chipped paint, leaky faucet, moldy cabinets, similar to the kitchen, the renovation absolutely needed to be done.
No photos yet for the second bathroom, but it was remodeled almost exactly the same way as the master bath, same ikea sink cabinet (we actually found these at the AS IS section, they were the exact ones we wanted, already assembled, perfect condition, 50% off/ <$100 each, major score there, woot!.), subway tiles, and a simple glass shower door, you get the picture.
That wraps it up, we are really pleased with the end result considering our small budget, we want to do our best to not clutter up the space we have now with excessive furnitures and knick-knacks. Though if we find that perfect dining table... :P




